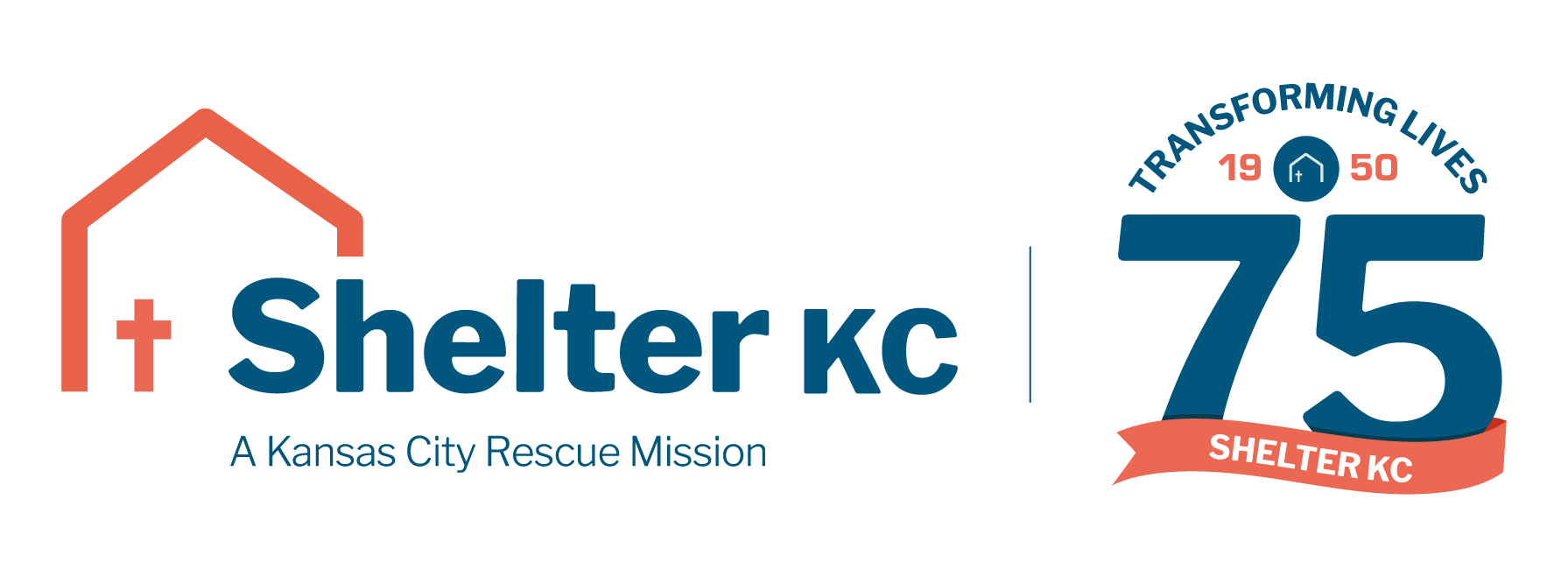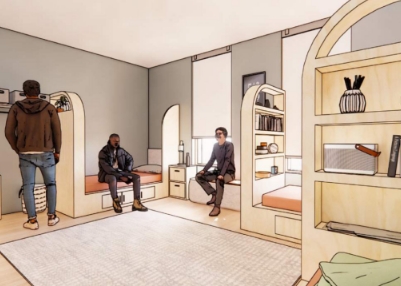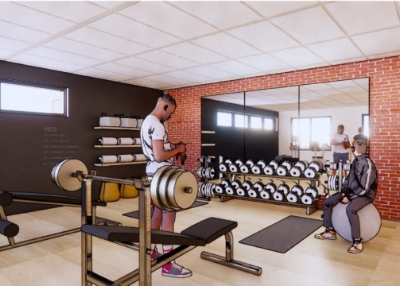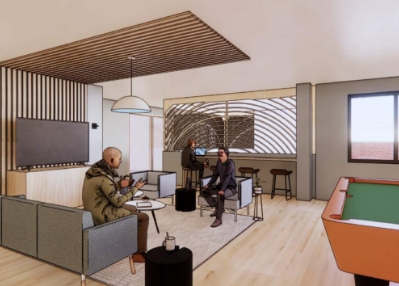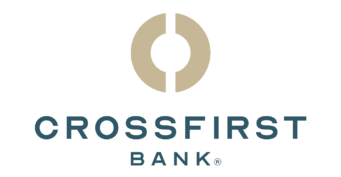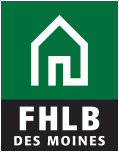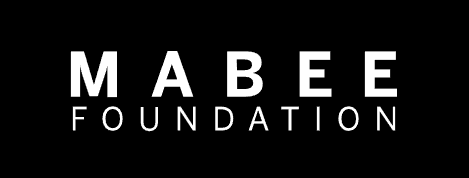Support the Transformations Campaign
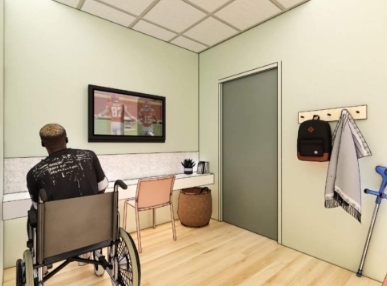
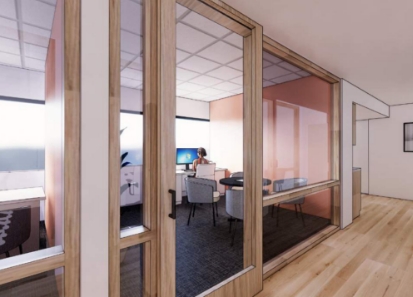
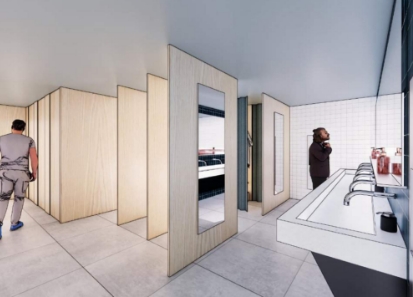
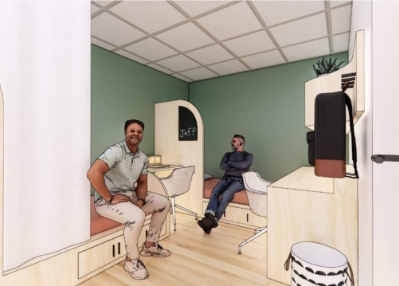
Transform Lives Today
Phase One
Shelter KC is excited to announce the completion of Phase One of our renovation project! Our mission is to support individuals experiencing homelessness who face diverse challenges such as mental health struggles, recovery from medical procedures, crises, and trauma. Large dormitories and limited specialized programs can often hinder healing and transformation. To address these barriers, we’ve upgraded our facility to better serve our guests. Phase One renovations include:
- Respite Rooms
- The Renew Mental Health Center
- Shelter Launch Dorm
- Updated Bathrooms
- StepUP Beds
- New Staff Offices
For more information and photos, visit our Men’s Center page. We also invite you to tour these newly renovated spaces and see firsthand how we’re impacting lives. To learn more or to schedule a tour, please contact a member of our Development Team or call us at (816) 421-7643.
“The design of a physical space influences the mental state of the people in that space. That shapes their attitudes and behavior.”
- Sally Augustin, “Place Advantage, Applied Psychology for Interior Architects”
About Shelter KC
Founded in 1950 by Dr. Jarette Aycock, a former alcoholic who experienced homelessness and through the life-saving work of Union Rescue Mission in LA, began a rescue mission in Kansas City. At the time, Dr. Aycock saw there was a disconnect between the church and those experiencing homelessness. Shelter KC’s legacy has been and will continue to be an extension of the church to the poor and addicted.

Transformations Campaign Goal
Research shows there is a strong link between a person’s physiological state, emotional state, and their physical environment. Through the lens of “Trauma Informed Design” Shelter KC is embarking on a $8 million dollar campaign to create a facility that echoes the excellence of our programs and conveys our commitment to those we serve. By investing in the Transformations Campaign, you will help create an environment more conducive to extending our transformational programs of emergency housing, case management, homeless outreach, and addiction recovery.
This campaign will take place in two phases: Renovation and Expansion. This will allow us to both increase our capacity to serve more guests and improve the facilities and services provided once they arrive at the shelter.
Transform Lives Today
Phase 1 Renovations
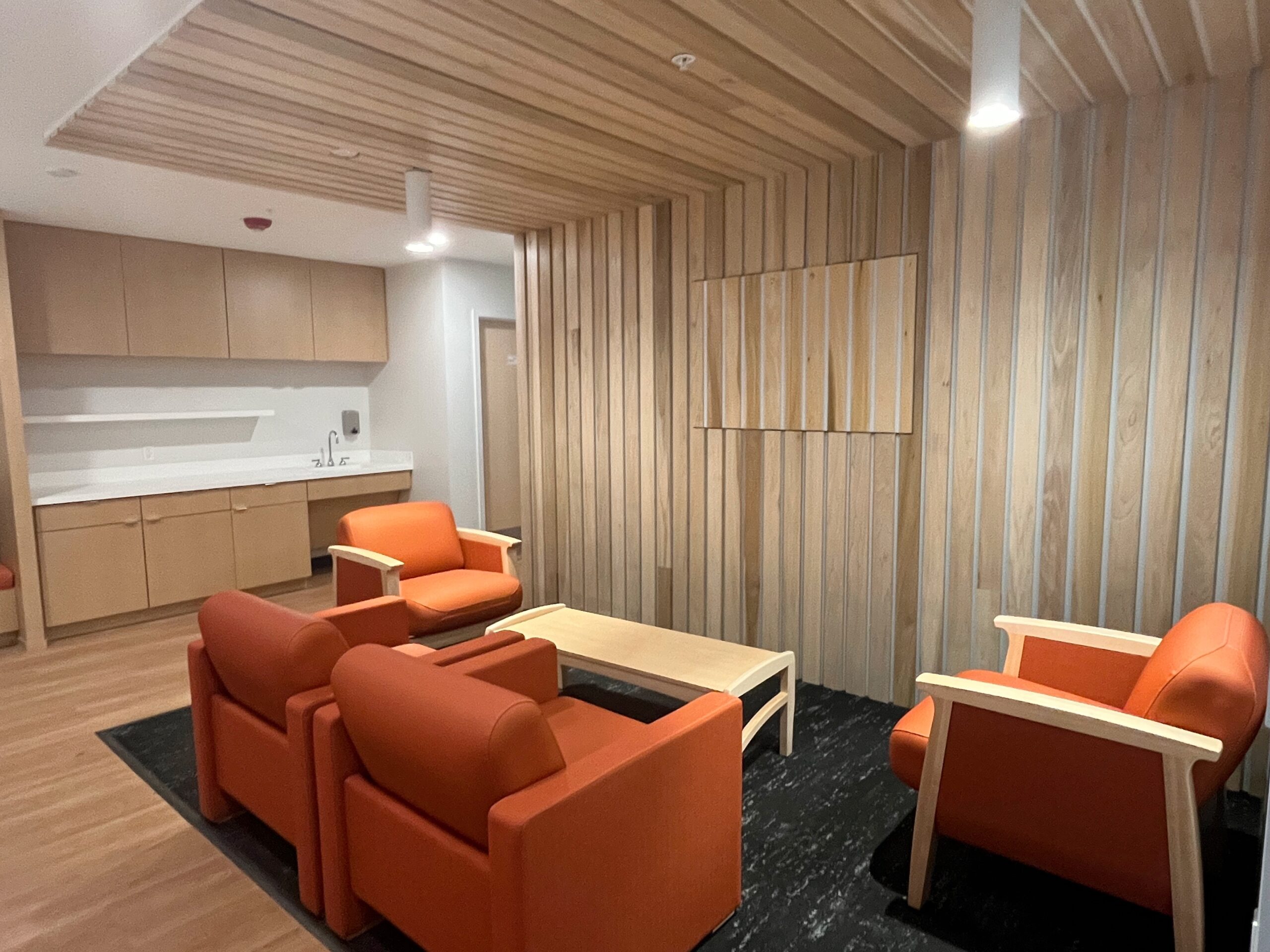
Shelter KC serves a diverse range of needs among those who experience homelessness. Many guests are struggling with mental health issues, recent medical procedures, crisis situations, and other traumas. For these men, large, crowded dorms or lack of specialized programming can cause barriers to healing and transformational growth. This is why our main focus for Phase 1 of renovations includes more areas for reflection, personal space, and improving the dignity of the men we serve.
Phase 2 Expansion
For the past 30 years, the Mission has operated out of a four-building, 23,000 sq. ft. complex that, while serving the immediate needs, has grown tight as demand for our services expands. Following the completion of the renovations of Phase 1, we will begin construction on 12,000 additional square footage. This extra space will be built on top of our existing parking area and used to better accommodate our guests and provide a more welcoming face to the community.
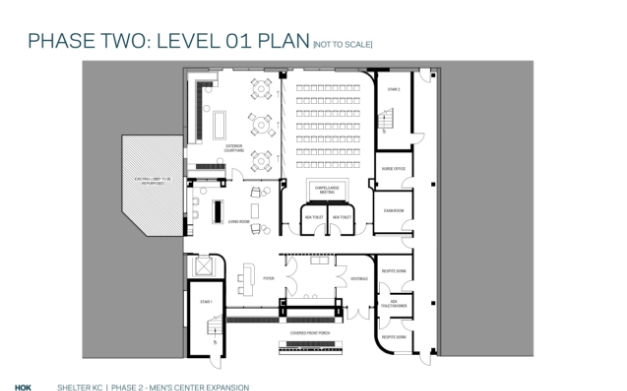
Phase 2 Expansion Includes:
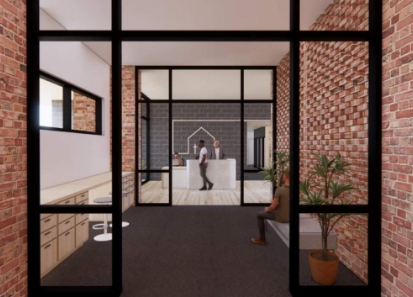
Aycock Welcome Center
The design solution addresses many of the challenges facing shelters today, including how to provide clients with a sense of security in a manner that is welcoming, dignified and supportive. The existing chapel will be converted to a community space and a new chapel will be included in the insert. "The Colaizzi Chapel", named after the former Executive Director, will feature an open, airy space that overlooks the center courtyard.
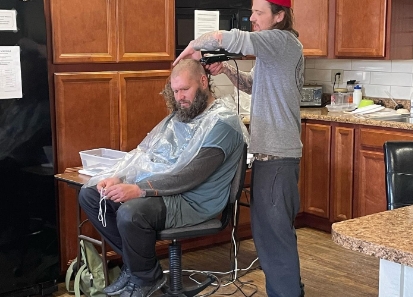
Shelter KC Barber Shop
Currently, volunteers come on a monthly basis to provide haircuts for residents at our men’s center but often have to set up shop in our classrooms or living spaces. The new barber shop will be located by the welcome center and have appropriate accommodations for both men and women receiving haircuts.
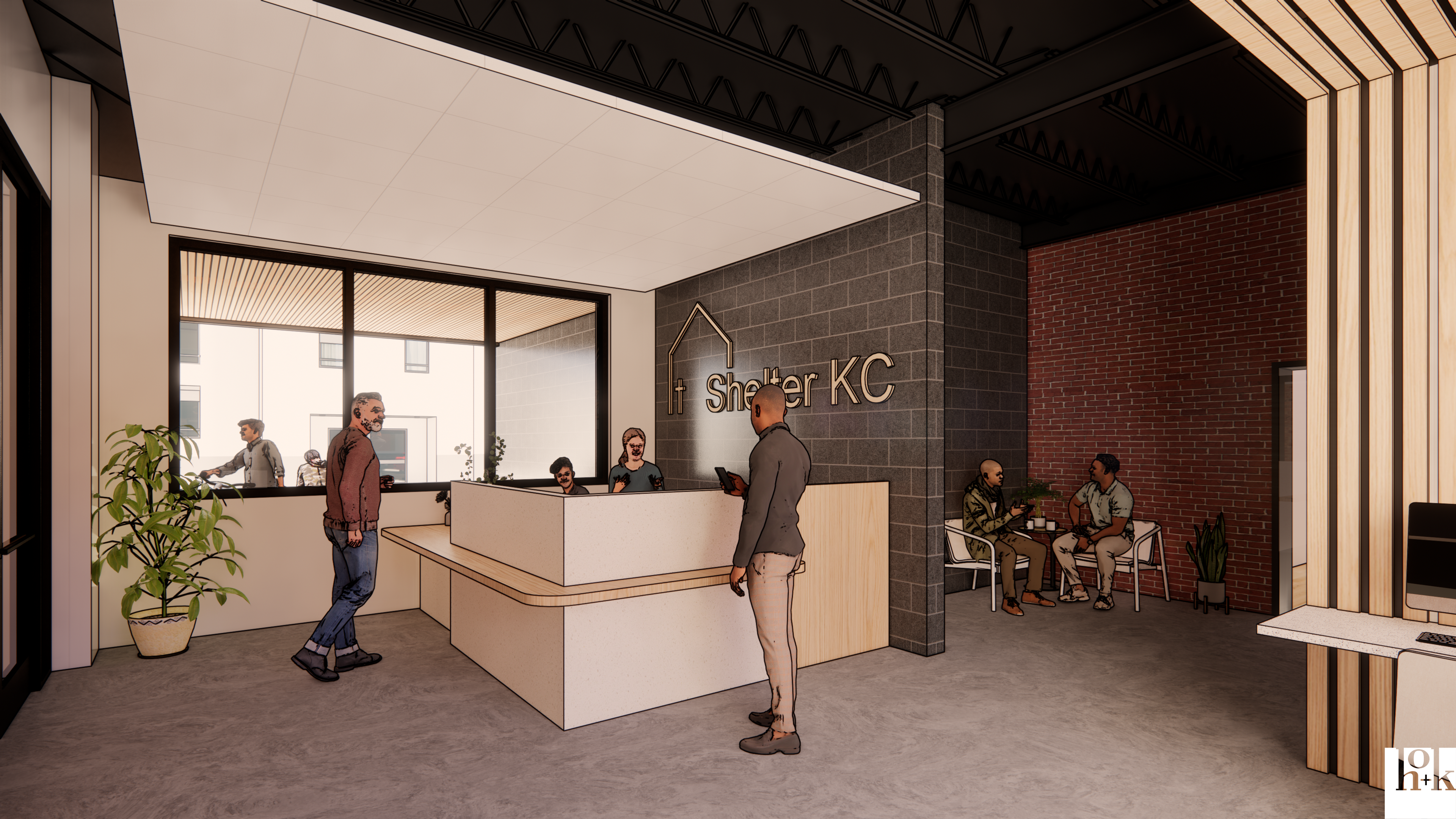
Aycock Welcome Center
In honor of a long-time servant, friend, and founder, Dr. Jarette Aycock, Shelter KC is dedicating the new C-COR living space in his honor.
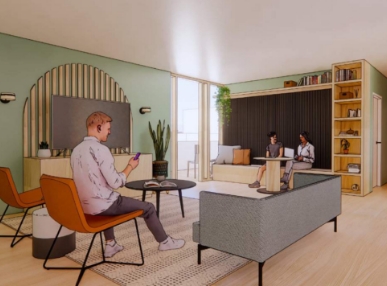
McKnight Commons
In honor of previous employee Glen McKnight, Shelter KC is dedicating the third floor living space.
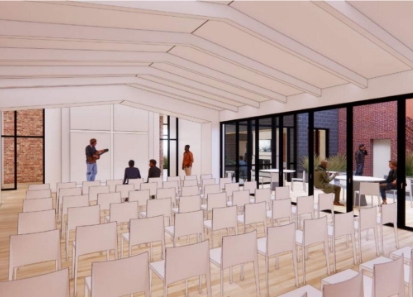
Colaizzi Chapel
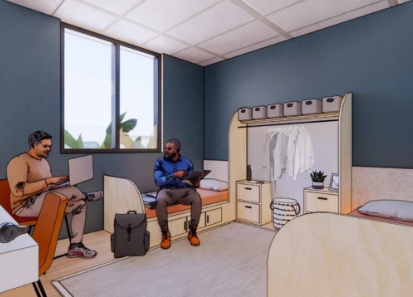
CCOR Living Facilities
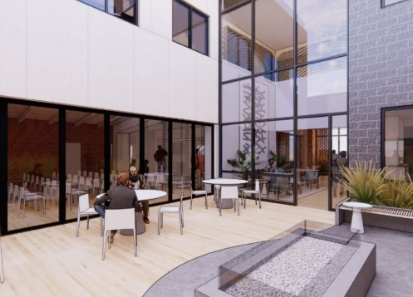
Outdoor Spaces
Transform Lives Today
Ways to Support
For 70 years, faithful partners have enabled us to meet the needs of thousands of individuals facing the challenging issues of homelessness. As we step out on faith, once again, we ask for your support as we seek to increase our space, expand our services and grow our partnerships to meet the ever-changing needs of those experiencing homelessness in Kansas City. Together, we can recognize the dignity and path of renewal for all our guests and seek to offer a better way to shelter.
Contact Kara Feitz, Development Director for corporate sponsorships, naming opportunities, and general campaign information.
Contact Alisha Roberts, Donor Relations Specialist for room sponsorships and general contributions.
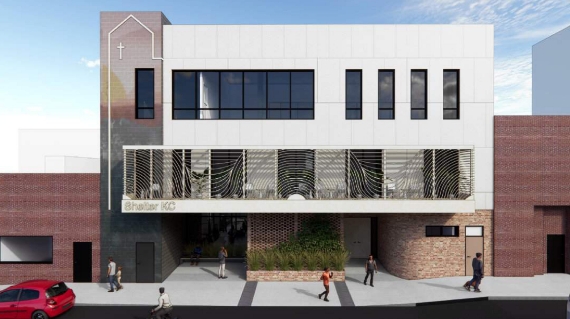
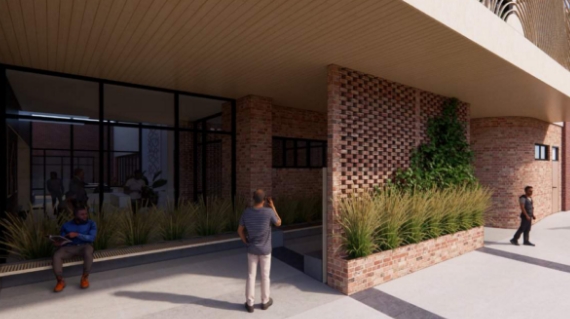
Trauma-Informed Design
We are so excited to work with HOK for both phases of this project. Through the research on trauma-informed design "there's a strong link between people's physiological state, emotional state, and their physical environment . . . it is possible to design and maintain supportive and healing environments to help people resist re-traumatization." - Jill Pable, "Designed for Healing." Shelter KC's future facility will include the following trauma-informed design principles and elements: Intentional use of healing colors, Reinforcement of personal identity and sense of ownership,A safe and inviting environment, A dynamic, multi-sensory environment, sense of community, and more!

